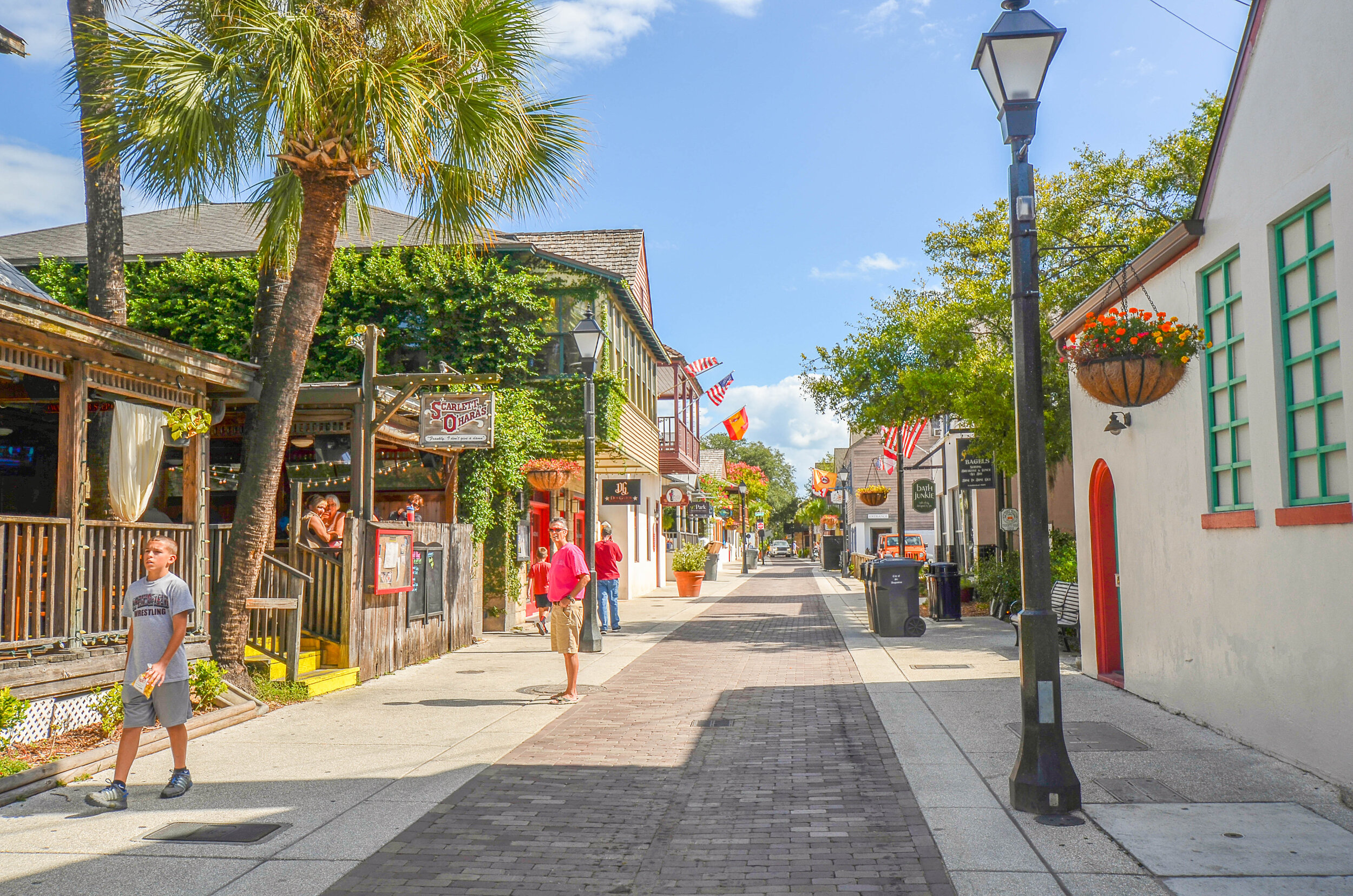Downtown Complete Streets in a Historic City
Written by Jeremy Marquis. Marquis is president and principal at Marquis Latimer + Halback, Inc. His passion is in historic and cultural landscapes, helping to create authentic stories of place.
Employing ‘complete streets’ techniques within the heart of the Nation’s Oldest City, a $3 million dollar rehabilitation of the historic streets, dating from the 1573 Town Plan, has created renewed life, vibrancy, and accessibility. Locally referred to as the “Downtown Improvements District” and comprising multiple blocks of Hypolita Street, Treasury Street, and Spanish Street, the design fully integrates the historically appropriate streetscape with a full building-line-to-building-line replacement of underground infrastructure.
This iconic project was built by the City of St. Augustine as a public-private “Legacy” project for the 450th commemoration of the 1565 founding by Don Pedro Menendez. While it became the crown jewel of the Legacy projects, it began with the team at Marquis Latimer + Halback, Inc. and a grassroots group of 10-12 business and property owners. Conceptual imagery was developed that rethought the ‘back alley’ atmosphere, replacing the crumbling asphalt with the first permanent paving materials, including brick and coquina, adding flowering planters, and adding other period-appropriate landscape elements.
Employing Complete Streets
Utilizing ‘complete street’ elements, the design seamlessly gives precedence to the nearly 6 million pedestrians who visit the historic core each year while supporting the vehicular users in delivery trucks, trolleys, fire safety vehicles, and passenger cars. The raised curb is eliminated, and pedestrians, wheelchairs, strollers, walkers, and bicycles can pass from one zone to the other.
As a living city, vehicular access is still important to the property owners, business owners, and residents who live in the district. Although the historic right-of-way widths vary from 14 feet to over 30 feet, a consistent vehicular width was needed while balancing ADA accessibility. The design team integrated life safety codes, specifically the 12-foot minimum clearance the fire department required, with a narrow 9-foot brick “cartway” by transforming the two raised 6-inch curbs to flush 18-inch curbs. This allows a minimum ADA accessible pathway of 30 to 36 inches between the sidewalk and curb, even in the narrowest street.
Attention to detail
Given the historic roots of the streets, there is a simplicity in the materials. This simplicity made the detailing ever more important. In each step of the final design, our team worked hand-in-hand with the civil engineer to develop the final detailing, paying attention to the rhythm of joints; the brick banding detailing, especially around inlets and manhole covers; and the incorporation of lights and bollards.
The attention to detail and authenticity is core to the project. Archaeological evidence showed that following compacted shell, compacted earth, and even cypress pavers, brick was the first permanent material on the downtown streets. During final design, the specific color ranges of tans, light reds, and even purple hues found in the historic bricks were used with Whitacre Greer to develop the ‘St. Augustine Blend’ of authentic brick pavers. To maintain some additional texture of the old “stamped” bricks, the landscape architect had 10% of the pavers embossed with ‘EST 1565,’ referencing the year of St. Augustine’s founding.
“Another subtle nod to the history of the city is made through the new, custom manhole covers, which were designed by the landscape architect to replace the standard covers throughout St. Augustine. The City’s coat of arms and 450 crosses radiate from the center of the panel.”
Another subtle nod to the history of the city is made through the new, custom manhole covers, which were designed by the landscape architect to replace the standard covers throughout St. Augustine. The City’s coat of arms and 450 crosses radiate from the center of the panel.
Don’t Kill the Patient While They’re on the Operating Table
Fred Halback, Senior Principal, taught the entire team and City staff the phrase of “don’t kill the patient while they’re on the operating table.” Given the objective to create renewed economic revitalization of downtown, and especially due to the financial involvement by the business and property owners, clear communication of construction progress was critical. Equally important was the maintenance of pedestrian traffic throughout all corridors during the construction, even when vehicles were not allowed in the space. In fact, the construction became somewhat of an ‘attraction’ for visitors, especially when the archaeologists were on site.
Since reopening, the street has been embraced by the community. Stages were set up along the roadway for the 450th Commemoration events, the new Menorcan park designed has been adopted by the Sister Cities organization, and new rehabilitation and development has continued to be approved. One local restauranteur of the ‘Catch 27’ seafood restaurant on Hypolita Street had such success that it inspired him to open a new restaurant concept in the corridor.




