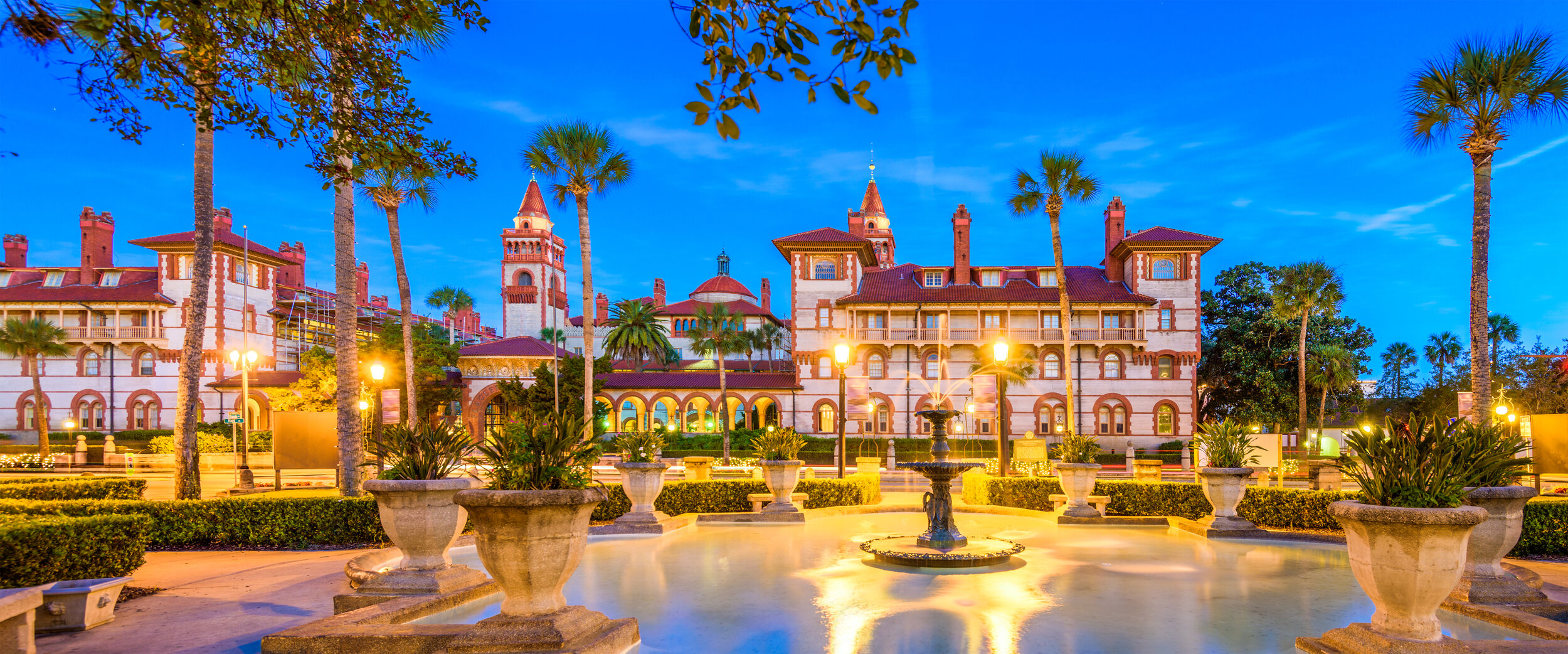Flagler College Master Plan
Project Description + Challenge
Balancing Educational Needs and Historic Preservation
Marquis Latimer + Halback, Inc. has been developing and updating the master plan for historic Flagler College in the heart of downtown St. Augustine since 2003. A major component of each plan is the development of potential building sites, re-purposing of existing structures, increased on-campus housing, joint parking strategies with the City of St. Augustine, and improved streetscape design. Additional focus has been given to the off-site athletic complex and future opportunities for off-site expansion.
Our Solution
Through site analysis and planning, the master plan updates have assisted the College in identifying the best and most appropriate methods of fulfilling the campus goals set forth in the Strategic Plan. Flagler College continues to be one of the most outstanding small colleges in America, and ML+H is proud to be part of its unfolding vision for its students and the surrounding community.

