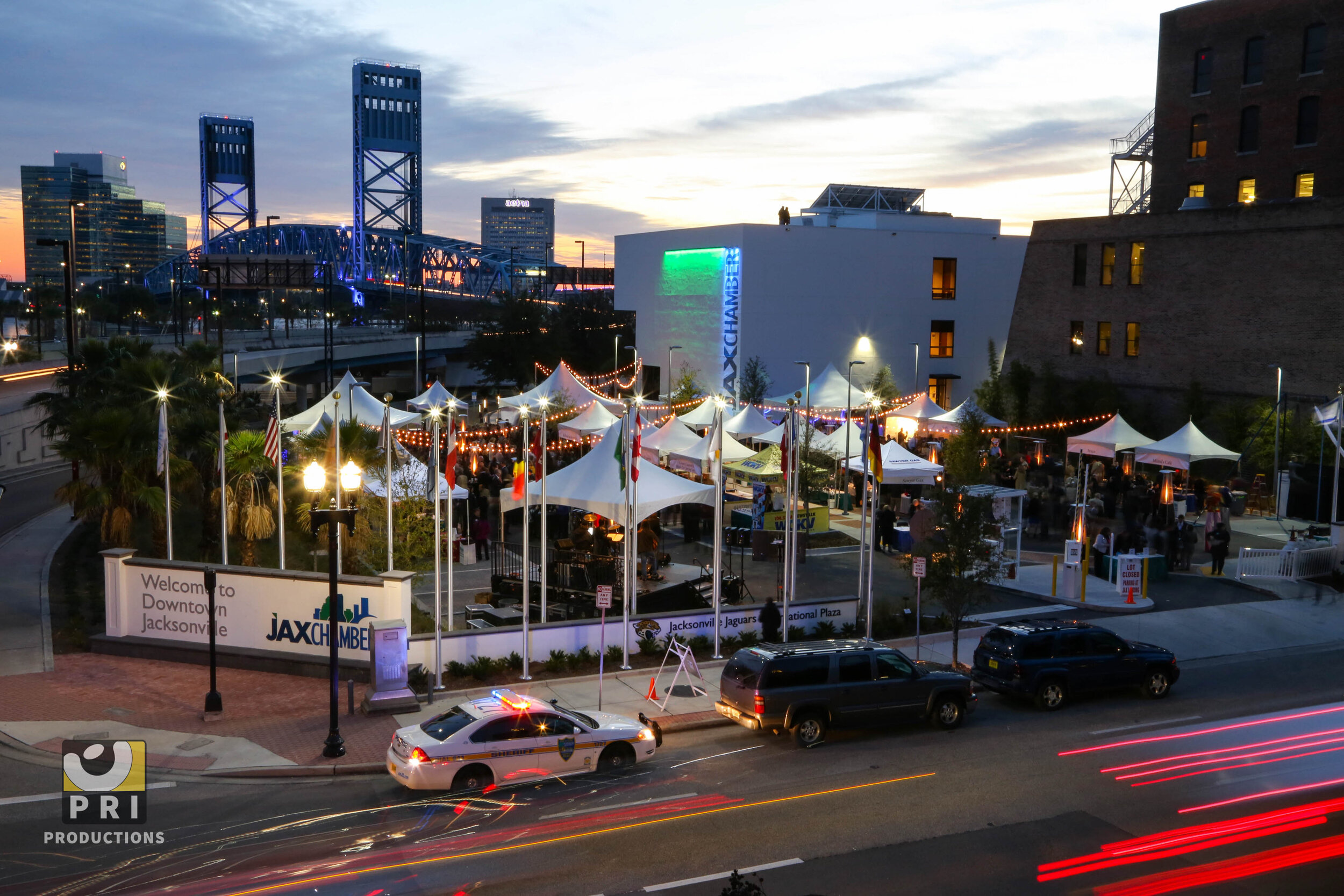JAX Chamber of Commerce
Project Description + Challenge
Downtown’s New Front Door
Located at the base of the Main Street Bridge in downtown Jacksonville, ML+H was retained for the project following a design competition. The Chamber partnered with the City to revitalize this important gateway. The JAX Chamber redesign includes a city block of urban parks and a new multi-purpose sustainable parking area with bio-filtration systems for stormwater treatment.
Our Solution
The Chamber of Commerce headquarters has been transformed into a progressive, forward-looking urban landscape and gateway to downtown. Multi-functional gathering spaces and plazas surround the property, while a contemporary landscape of native plant material, colorful video wall, sculpture garden, and plaza of international flags complete the experience.






